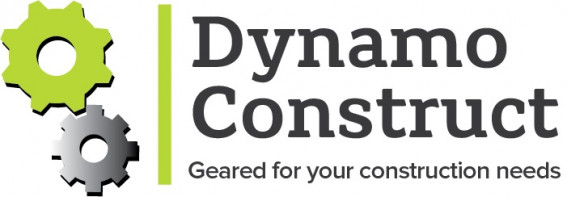Project Overview
FJORDHUS - OSWESTRY, SHROPSHIRE
Duration of build - April - September 2016
Square Area: 194m2
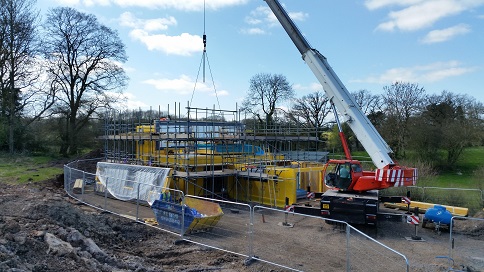
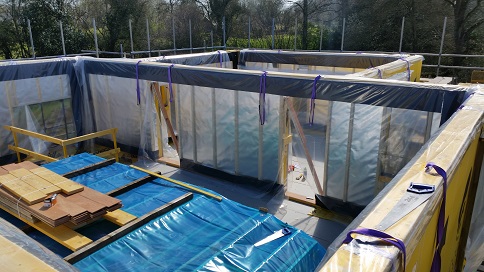
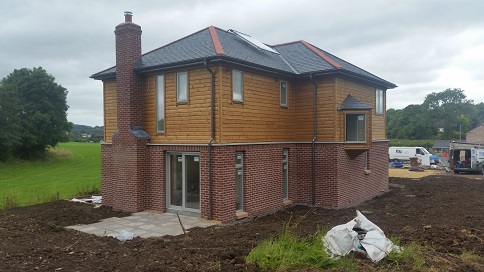
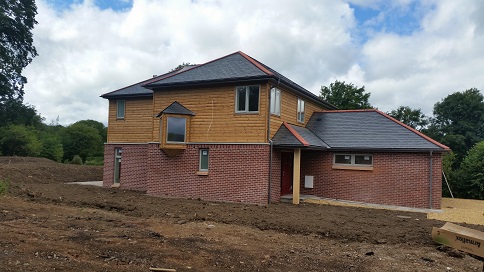
Project Description
Spec: Ground Floor comprised of Vestibule, Kitchen/Dining Room, Utility Room, Lounge, W/C, Shower Room, Double Garage
First Floor comprised of three Double Bedrooms, one with En-Suite, Study and Family Bathroom.
